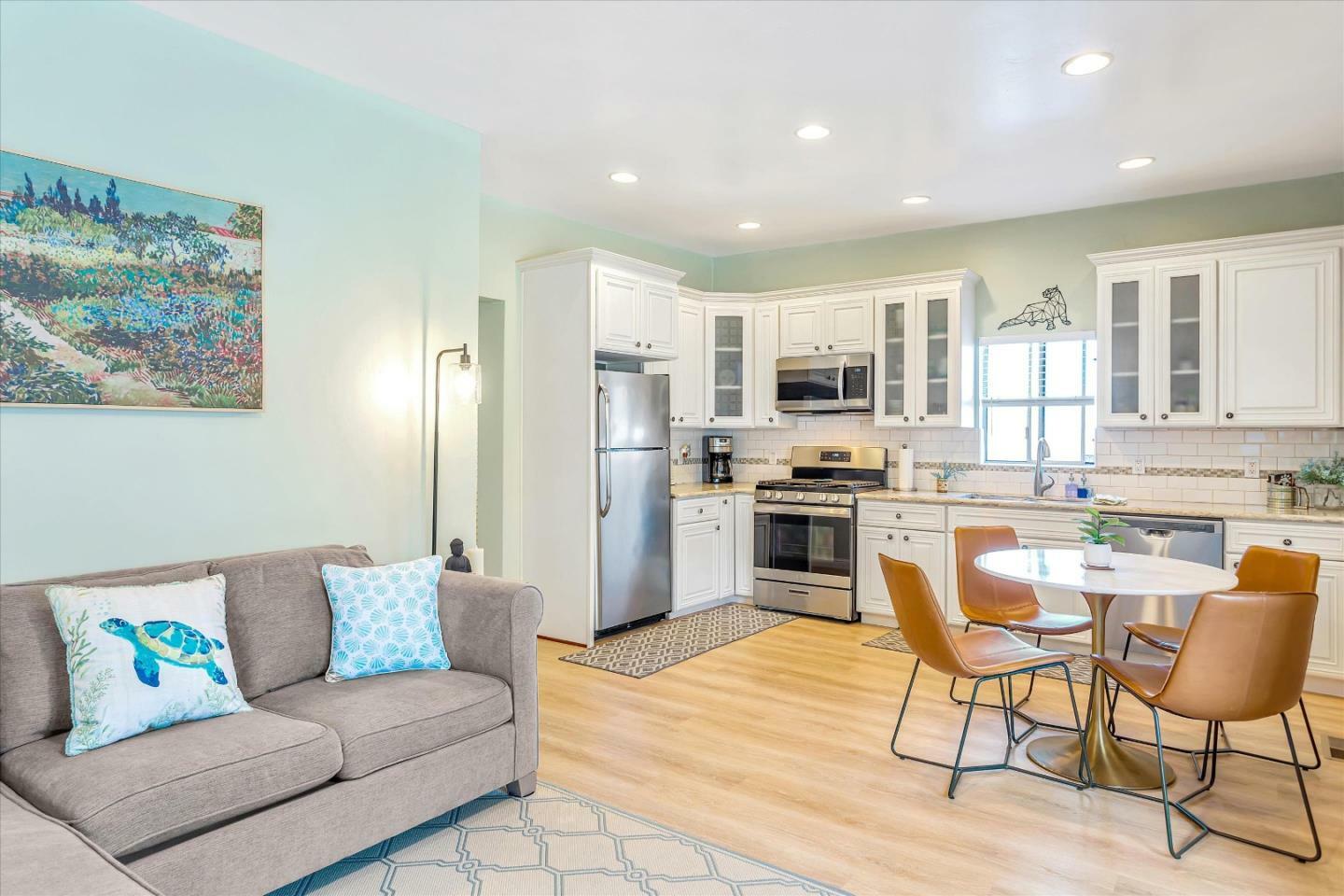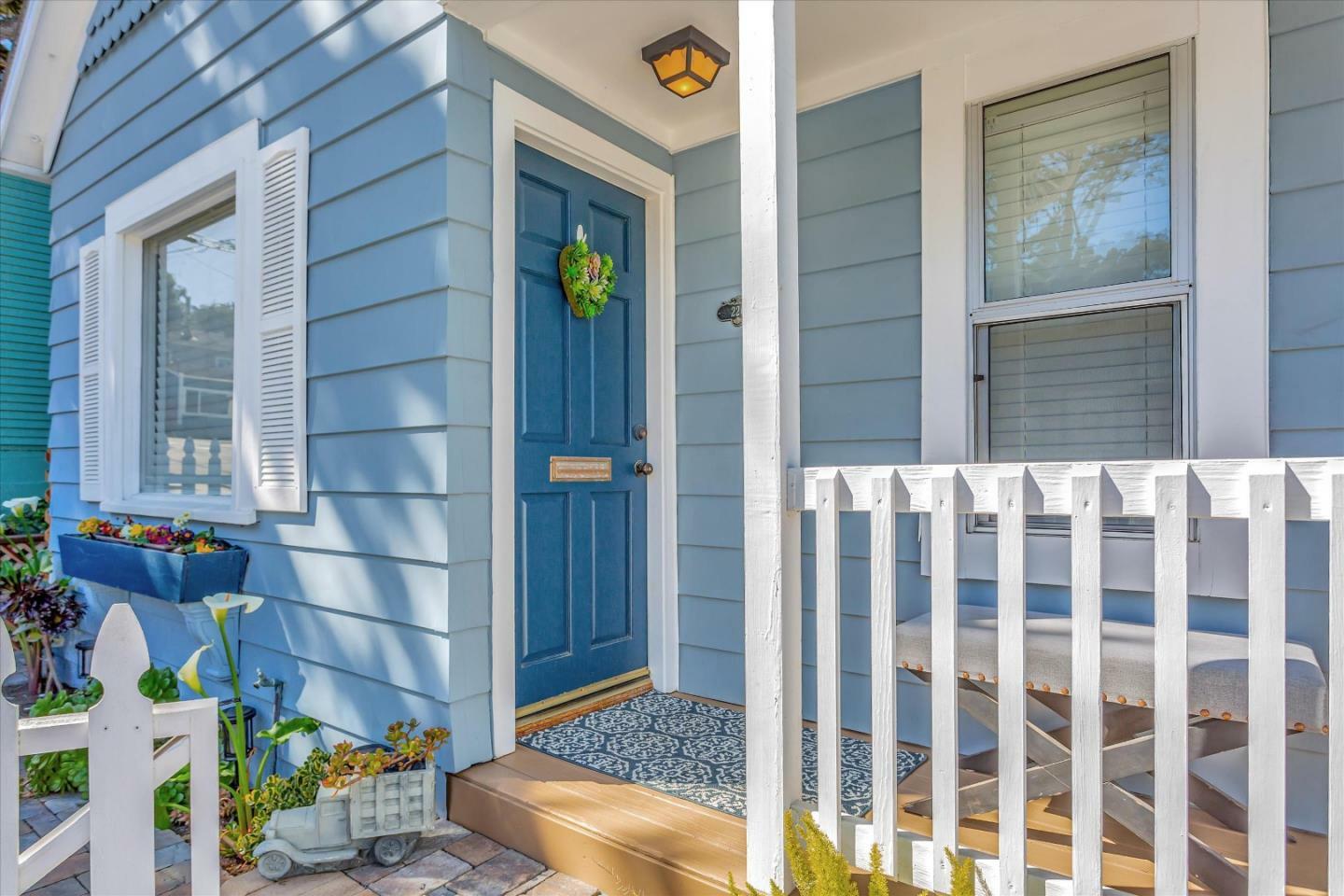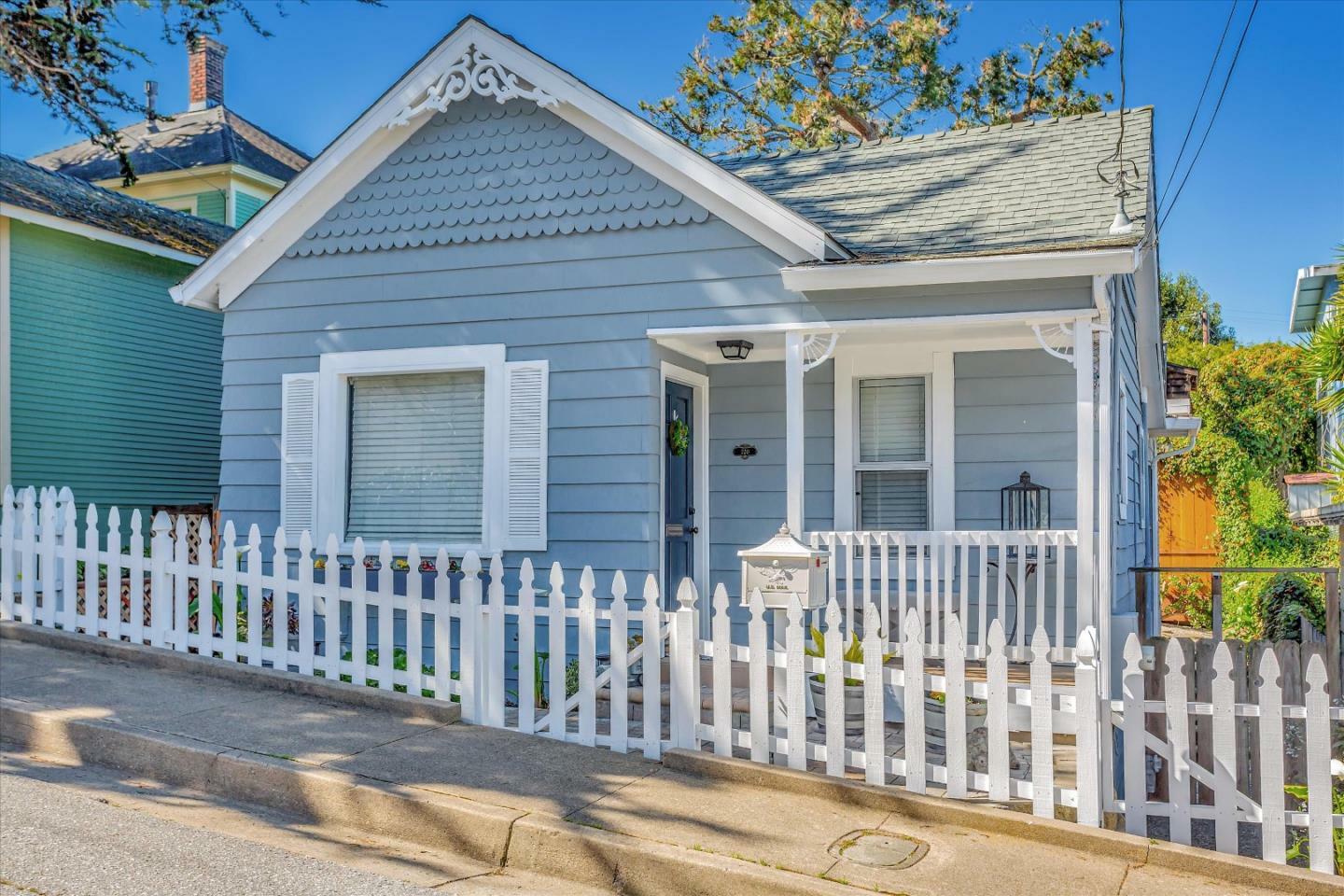


Listing Courtesy of:  MLSlistings Inc. / Coldwell Banker Realty / Daniel Cardenas - Contact: 831-620-2117
MLSlistings Inc. / Coldwell Banker Realty / Daniel Cardenas - Contact: 831-620-2117
 MLSlistings Inc. / Coldwell Banker Realty / Daniel Cardenas - Contact: 831-620-2117
MLSlistings Inc. / Coldwell Banker Realty / Daniel Cardenas - Contact: 831-620-2117 220 8th Street Pacific Grove, CA 93950
Active (71 Days)
$1,099,000
MLS #:
ML81955975
ML81955975
Lot Size
1,848 SQFT
1,848 SQFT
Type
Single-Family Home
Single-Family Home
Year Built
1915
1915
Style
Victorian
Victorian
School District
440
440
County
Monterey County
Monterey County
Listed By
Daniel Cardenas, DRE #01964336 CA, Coldwell Banker Realty, Contact: 831-620-2117
Source
MLSlistings Inc.
Last checked May 12 2024 at 4:21 AM GMT+0000
MLSlistings Inc.
Last checked May 12 2024 at 4:21 AM GMT+0000
Bathroom Details
- Full Bathroom: 1
Interior Features
- Inside
- Washer / Dryer
Kitchen
- Garbage Disposal
- Microwave
- Dishwasher
- Refrigerator
- Cooktop - Gas
Property Features
- Foundation: Post and Pier
- Foundation: Concrete Perimeter
Heating and Cooling
- Central Forced Air
- Ceiling Fan
Flooring
- Laminate
Exterior Features
- Roof: Composition
- Roof: Shingle
Utility Information
- Utilities: Public Utilities, Water - Public
- Sewer: Sewer - Public
Garage
- On Street
- No Garage
Living Area
- 808 sqft
Additional Listing Info
- Buyer Brokerage Commission: 2.50
Location
Listing Price History
Date
Event
Price
% Change
$ (+/-)
May 05, 2024
Price Changed
$1,099,000
-6%
-76,000
May 03, 2024
Price Changed
$1,175,000
-2%
-20,000
Apr 07, 2024
Price Changed
$1,195,000
-2%
-30,000
Mar 01, 2024
Original Price
$1,225,000
-
-
Estimated Monthly Mortgage Payment
*Based on Fixed Interest Rate withe a 30 year term, principal and interest only
Listing price
Down payment
%
Interest rate
%Mortgage calculator estimates are provided by Coldwell Banker Real Estate LLC and are intended for information use only. Your payments may be higher or lower and all loans are subject to credit approval.
Disclaimer: The data relating to real estate for sale on this website comes in part from the Broker Listing Exchange program of the MLSListings Inc.TM MLS system. Real estate listings held by brokerage firms other than the broker who owns this website are marked with the Internet Data Exchange icon and detailed information about them includes the names of the listing brokers and listing agents. Listing data updated every 30 minutes.
Properties with the icon(s) are courtesy of the MLSListings Inc.
icon(s) are courtesy of the MLSListings Inc.
Listing Data Copyright 2024 MLSListings Inc. All rights reserved. Information Deemed Reliable But Not Guaranteed.
Properties with the
 icon(s) are courtesy of the MLSListings Inc.
icon(s) are courtesy of the MLSListings Inc. Listing Data Copyright 2024 MLSListings Inc. All rights reserved. Information Deemed Reliable But Not Guaranteed.


Description